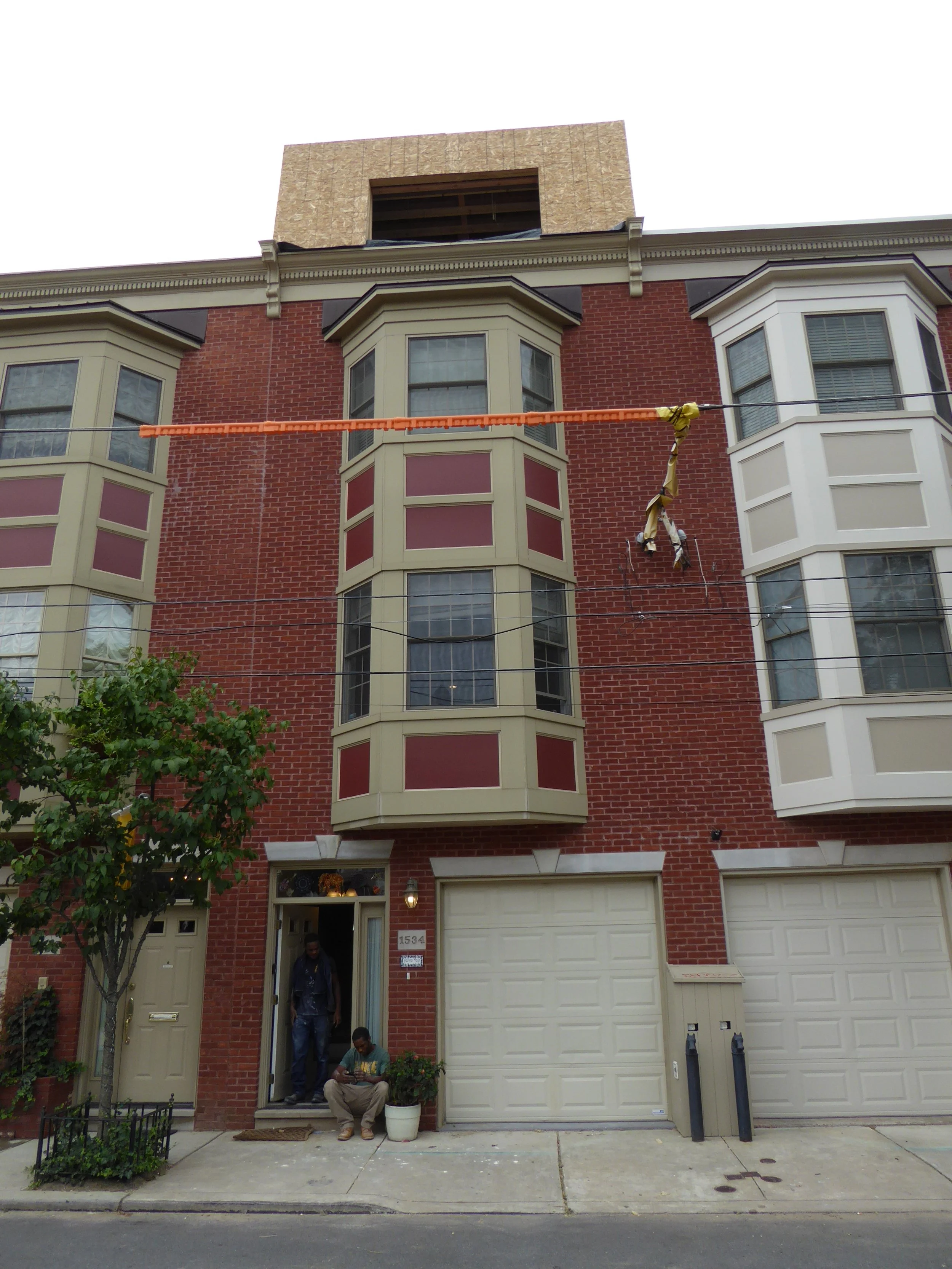1534 KATER STREET ADDITION
1534 Kater Addition and Renovation
This 4th floor addition and interior renovation upgraded a Philadelphia rowhouse for a growing family. Because of a 1st floor garage, the living space was on the second floor and the third floor had two bedrooms which were not enough to accommodate the family. In addition to the new bedrooms, bathroom and laundry on the 4th floor, the project involved obtaining zoning approval, new sprinklers for code compliance, new roof deck, and interior finishes throughout the house.
Collaborators: Deena Kobell; John Gregory, Contractor
Related Projects: 2051 Appletree Addition





