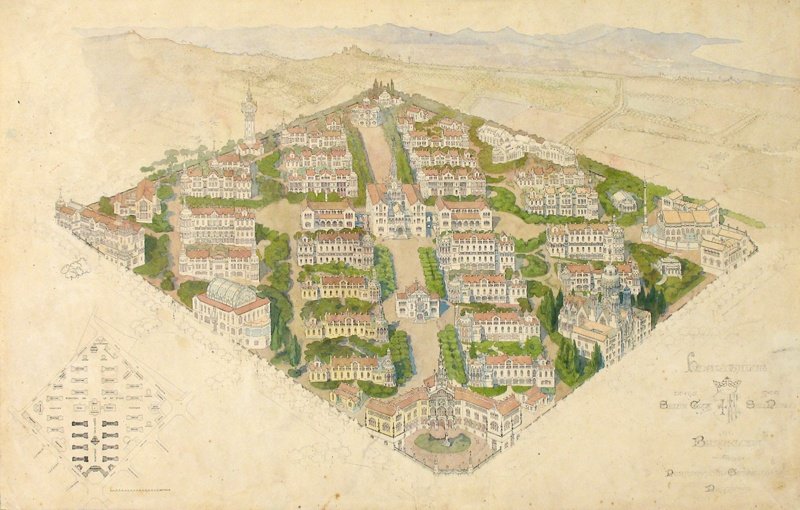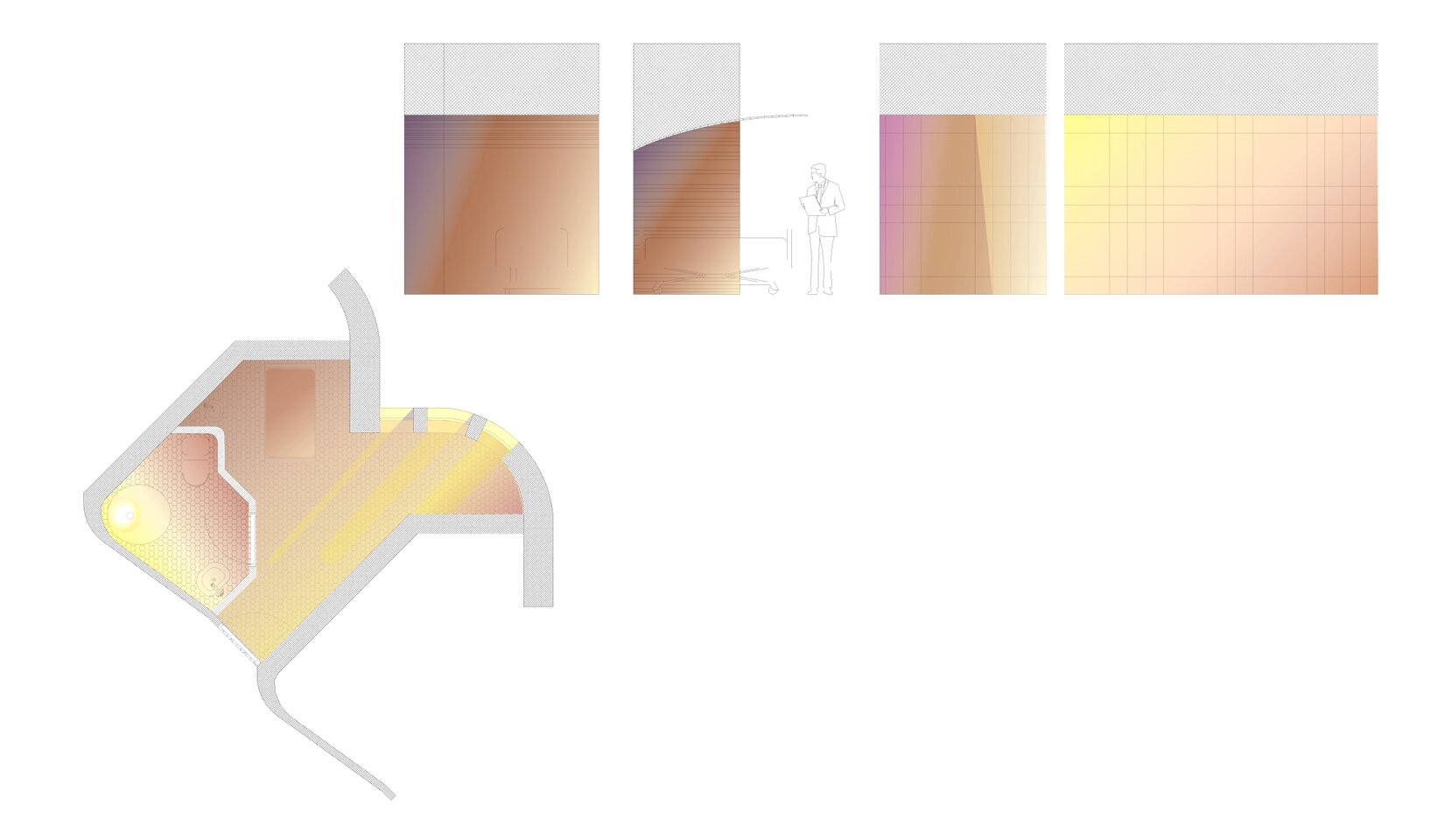PROPOSAL FOR HOSPITAL DE SANT PAU
Proposal for Hospital de Sant Pau
To explore ideas of social interaction, this project probes the relationship of patient, doctor, and visitor within the structure of the hospital. Conceived as a series of continuous spaces taking inhabitants from the landscape to the room and back, this project proposed the addition of five pavilions to an existing hospital campus in Barcelona. Each space has unique formal characteristics and distinct conditions of light, allowing for interaction specific to that space. By staying consistent with the original plan created by Domenech Montaner, the new pavilions create a therapeutic environment by reducing the scale of the complex and providing light and views to every patient room. The pavilions are also set at a 45-degree angle to the city grid and set into a gently sloping hill, minimizing the slope and providing direct access to the landscape for patients and visitors.
Related Projects: Bonnard Bathroom






