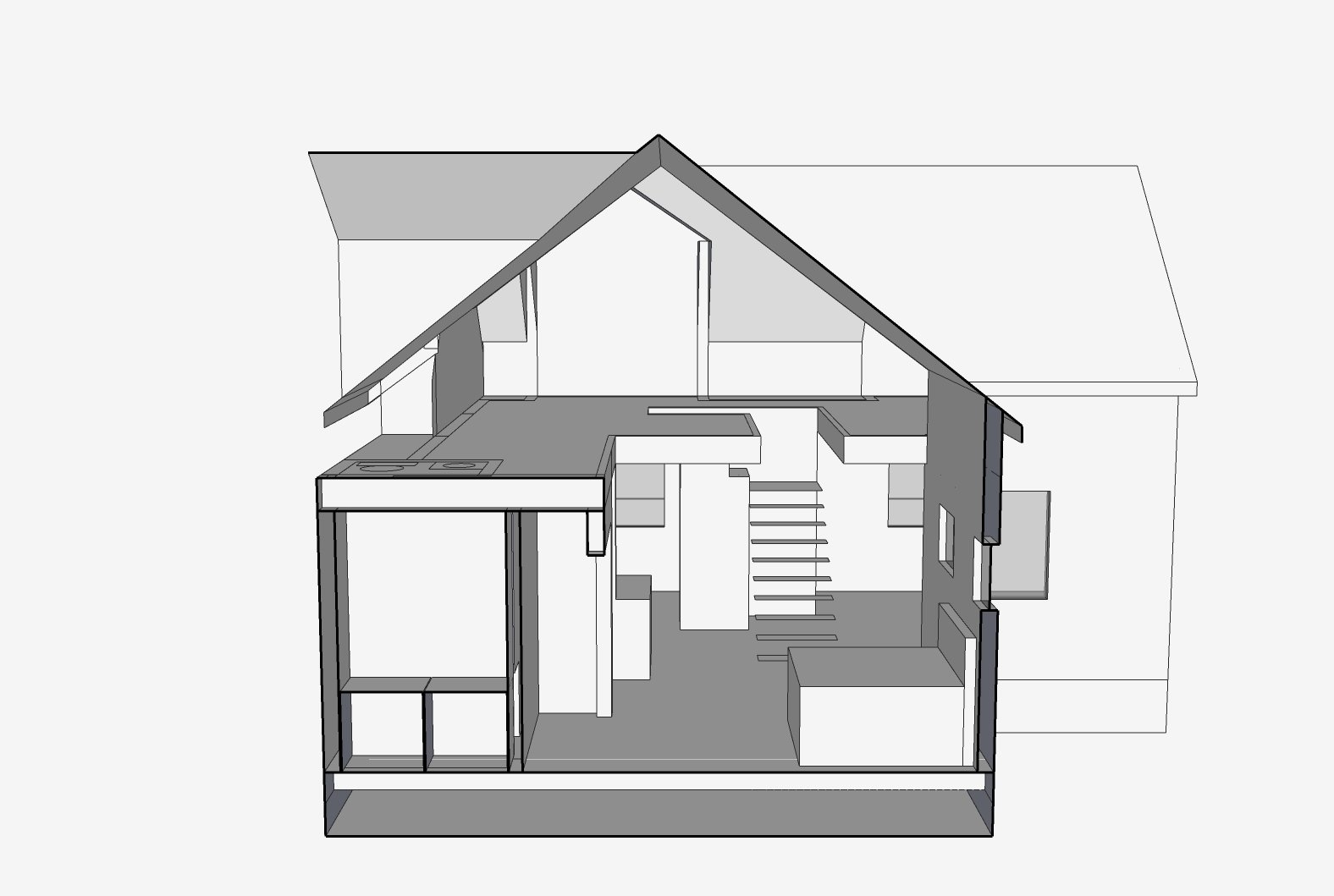602 MILLINGTON / DESIGN FOR ALZHEIMER’S
602 Millington / Design for Alzheimer’s
This project was initiated to house and accommodate the care of my grandmother who suffered from early-onset Alzheimer’s. Plans were developed to renovate a small residence for her to live with my grandfather, allowing for continued care at home. Modifications, including 3’ door openings, a handicap equipped bathroom, and exterior ramps, were necessary to allow movement on the ground floor of the house. Provisions were made to create line-of-sight access from virtually any point in the house to the centrally located bed, permitting the caregiver to move freely through the house while maintaining visual contact with the patient. This requirement generated the staircase hung from the ceiling without risers and the second floor mezzanine that wraps around the double height bedroom space. The house was completed in phases as a design-build project.
Collaborators: Kate Mangold, Matthew Mangold, Winfield Lutheran Church
Related Projects: 314 Soward Salvage, 1 Hawk’s Nest








